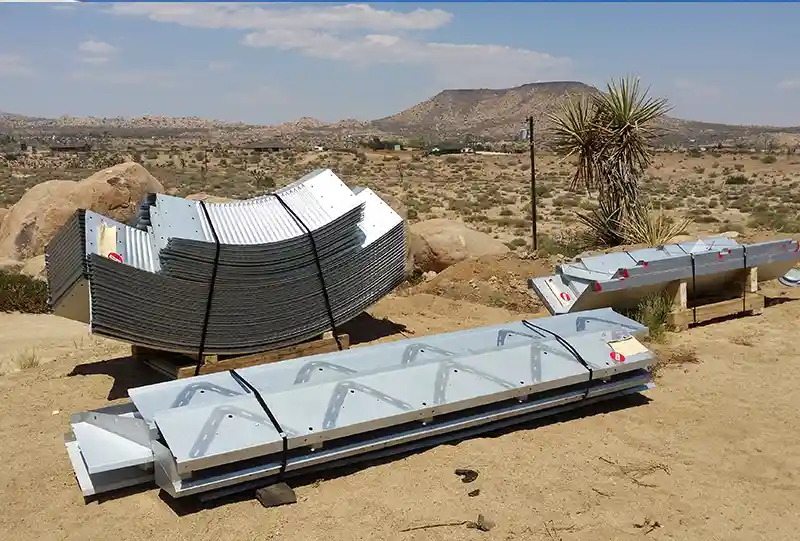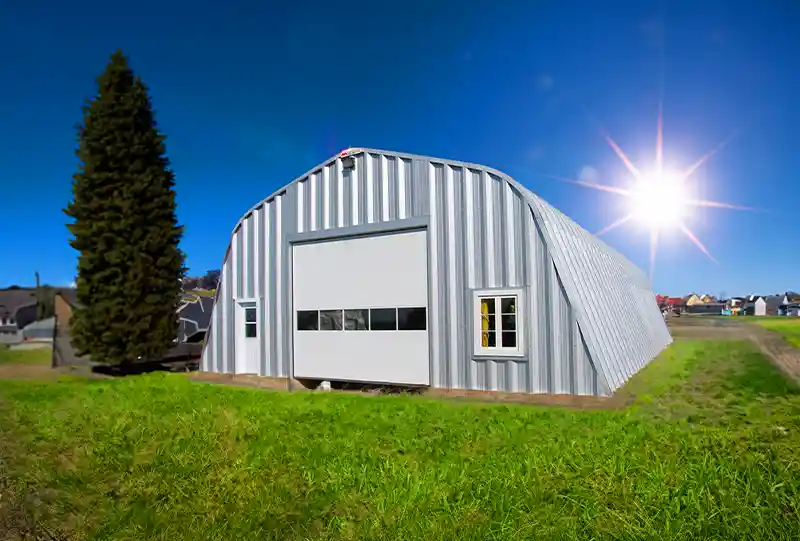A Complete Buying Guide for Steel Garage Kits in Ontario

Steel Garage Kits – Worth Looking Into
If you are looking to construct a metal garage on your property, purchasing a prefabricated steel garage kit can help ensure the process is quick and easy. Compared to garages made from traditional materials such as stone or brick, a steel garage kit will be ready sooner. This will allow you to benefit from all that a new garage space offers and enjoy its many advantages.
The Convenience of a Prefab Steel Garage Kit
Most people envision months of effort and expensive contractors when they think about building a new garage. With our building kits, this is not the case. Every steel garage kit comes with pre-measured and pre-cut pieces that are ready to assemble when it arrives. They also include all the nuts and bolts required and simple instructions to build the garage.
How to Choose a Steel Garage Kit that Meets Your Needs
Steel garage kits in Ontario have grown in popularity due to their ease of upkeep. You can find the ideal option for your storage needs by considering the number of vehicles or items that will be placed inside, the way you want your garage to look, durability, and more.
10 Things to Consider – Buying a Steel Garage Kit
Usability
Having a detached garage on your property will give you more storage and recreational space. Prefab steel garage kits will provide you with a safe and secure place to store vehicles and belongings, allowing you to free more space inside your home.
Dimensions
Most people make the mistake of designing their garage only to fit their car or cars. However, you may need it for more than that in the future. It helps to keep in mind other potential uses, including storing bicycles, lawn and garden equipment, ATVs, seasonal décor, and more. You can also design your garage to include a tool storage area or workstation. Once you know what will be going in the space, calculate the dimensions and add ten feet of additional space around each side to accommodate anything extra.
Protection
Metal is the most durable material for protecting your belongings. It’s tough and can resist heavy snow, rain, and harsh weather. Additionally, steel garage kits are resistant to pests and mold, keeping anything inside safe. Since metal buildings are known for their security, they also provide excellent protection from intruders.
Durability
Steel garages are indisputable winners when it comes to durability. They are designed to last for many years and will continue to serve for generations with the proper care. Steel is also resistant to damaging elements such as fire, termites, and rot.
Cost Considerations
Cost is an important factor when making a purchase. Most steel garage kits are prefabricated, which means that most of their components are manufactured in a factory, cutting down the setup time. For simple structures, you can often eliminate the need for expensive contractors and assemble the garage yourself.
Local Restrictions & Zoning
Each town or city has its own set of bylaws that outline what you can build and how. Most of it relies on the zoning of your land, its proximity to other structures in the area, and other factors. Be sure that you have all the required permits for your garage before starting the build.
Eco-Friendly
Steel garage kits are made to last, reducing the frequency of repairs or replacements. You can also recycle steel once it has reached the end of its useful life. With insulation, metal buildings have excellent energy efficiency and will stay cooler in summer and warmer in the winter.
Ability To Customize
Prefabricated steel garage kits come in a variety of sizes and building styles based on your needs. You can also add accessories to your garage, including insulation, ventilation fans, man doors, and either overhead or sliding garage doors, depending on the vehicles you need to store.
Attractiveness
The attractiveness of a garage is important for many people. Metal garages are an excellent choice if you want a sleek, clean, and modern appearance. When you order a garage from a supplier, you can choose to add standard silver end walls. Should you wish to customize the front of your garage, you can build a custom end wall using any material you like.
Time Needed to Build
To assemble an arch-style steel garage kit, you need to construct each arch on the ground, lift it, and attach it to the others. This is a quick and easy process for simple structures that can be done with several friends over a few days. More complex building designs may need the help of skilled tradespeople.
The Versatility of Garage Choices
You can select a prefab garage kit or choose to work with the building supplier to design a custom garage that suits you. This will allow you to incorporate any unique designs or features you need while still maintaining the advantages of a prefab kit.
Build Your Garage with a Prefabricated Steel Garage Kit from Future Buildings
Future Buildings offers garage kits that will protect your vehicles, tools, belongings, and workshop equipment. They are also able to have their length expanded using additional arches should your needs change.
There are several styles to suit your needs; check them out below.
If a straight wall style is your preference, you can also visit our sister company, Toro Steel Buildings.
For more information about steel garage kits or other steel building choices that are available, call us at 1-800-668-5111 to speak with a steel building expert in your area or fill out our online form to request a quote.
Related posts
4 Comments
Leave A Comment









Interested in your garage I’m located in Michigan, usa
30×30 building
Looking for a 24 x 40 with 2 garage doors and a side entrance and rear entrance doors. I really want horizontal siding if possible to match my house.
Looking for basic quote on a garage-straight walls- 24 by 40. Both insulated and without.