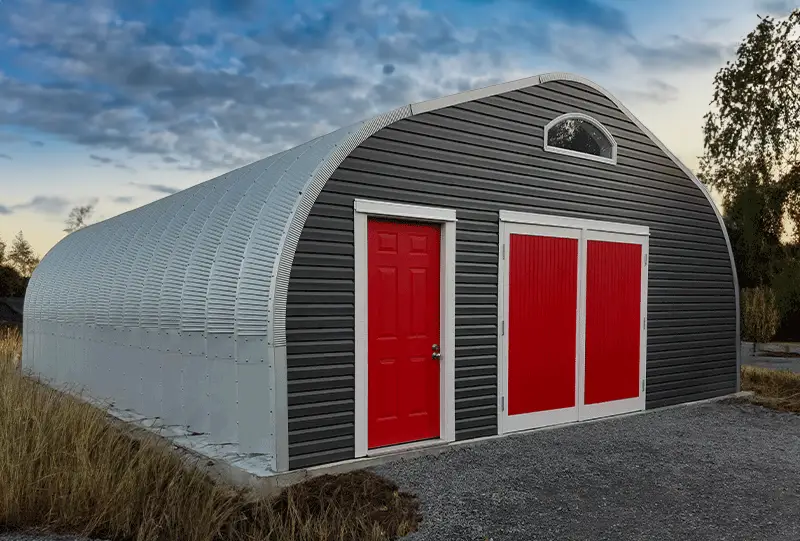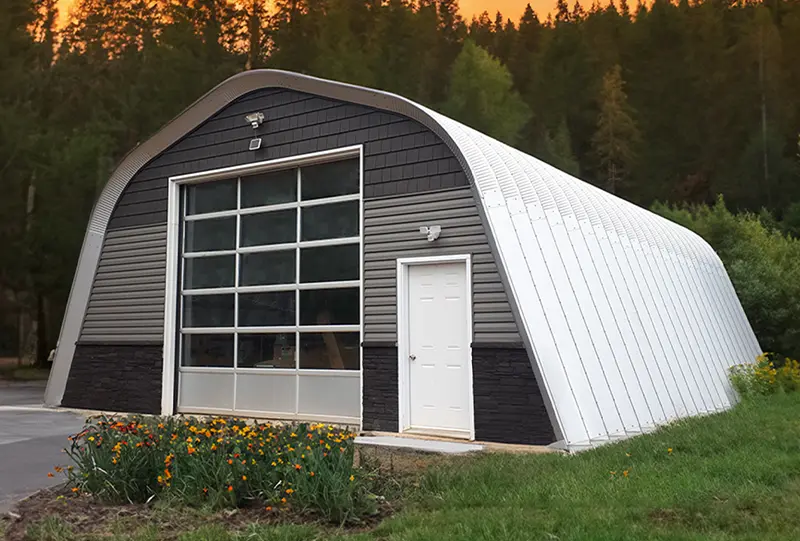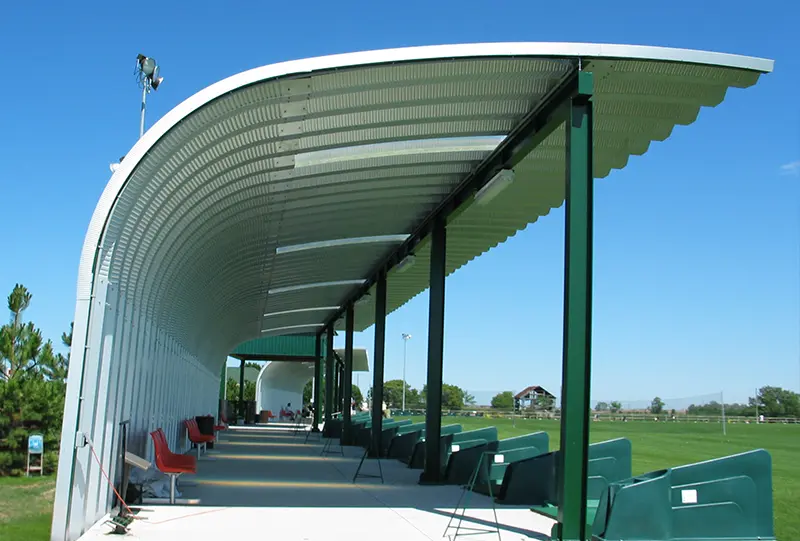Steel Building Styles
The style or “shape” of your steel building is a personal choice often influenced by your location, other structures on your property and of course, the intended use. We have multiple styles to suit your preferences and we can discuss these options with you so that your choice is the right one.
“M” Style – Cold Form
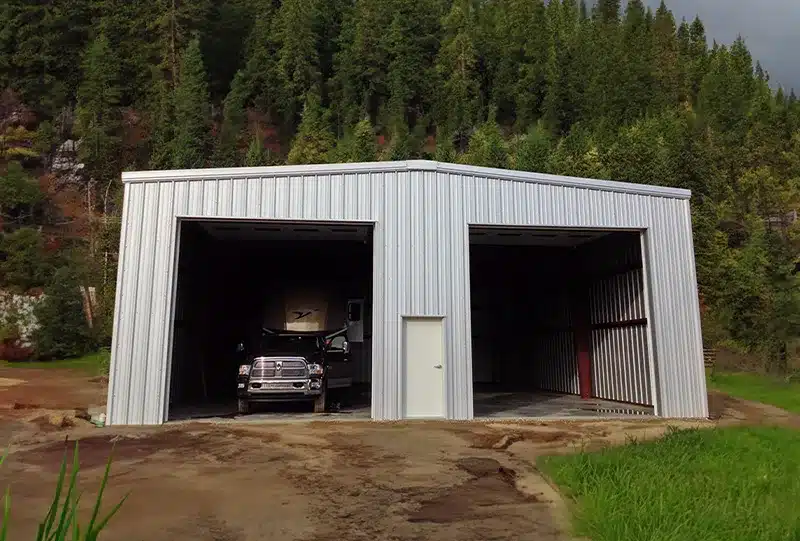

Description: The “M” Style Toro Steel Building offers a sleek, modern look with its straight walls and minimalist design. Cold form steel buildings are ideal for a range of uses, this model maximizes interior space and blends seamlessly into various environments. The M Style is great for workshops, garages, various storage applications, blending modern design with useful features. Try our 3D model to customize you buildings here.
“S” Style
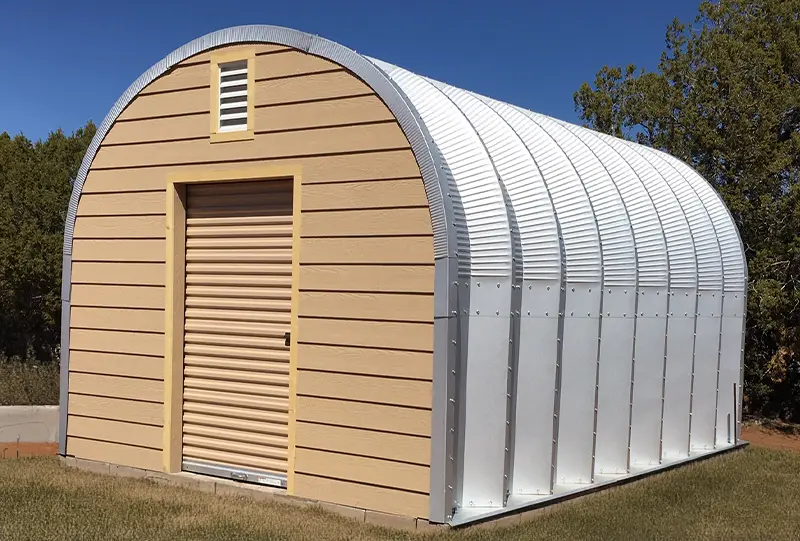

Description: The rounded “S” Style profile presents like a cross between the traditional Quonset hut with the sleek straight wall A Style panel design. We have engineered thousands of creative uses of S models for our customers over the decades to be used as the usual garages, sheds and storage as well as homes and offices.
“Q” Style
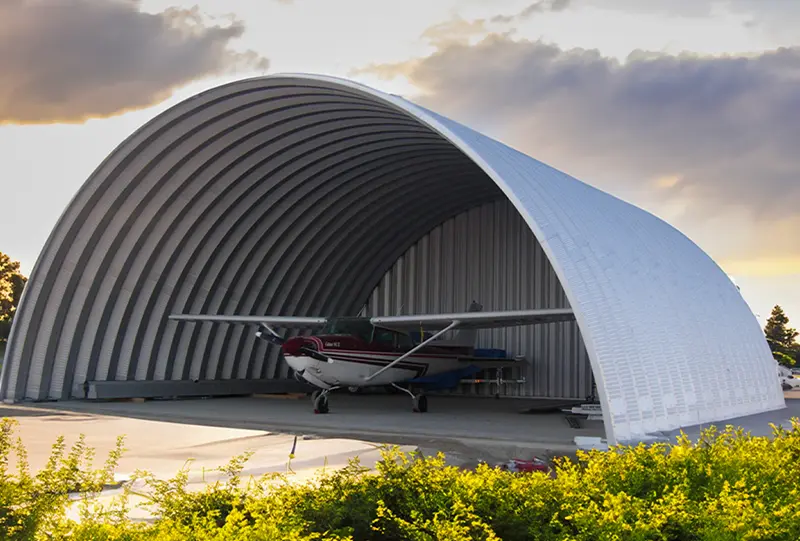

Description: The origin of the Q Style goes back to the army needing a fast, efficient barracks solution with the most interior space possible with the least amount of interior trusses or columns. The arch format solved this and became a popular building option not only in the military but across so many other sectors because of the ease of construction and the huge space it provided inside for things like – livestock, grain, any and all size of vehicles and equipment. It continues to be the choice for all of these practical uses as well as creative designs for homes and offices.
“R” Style
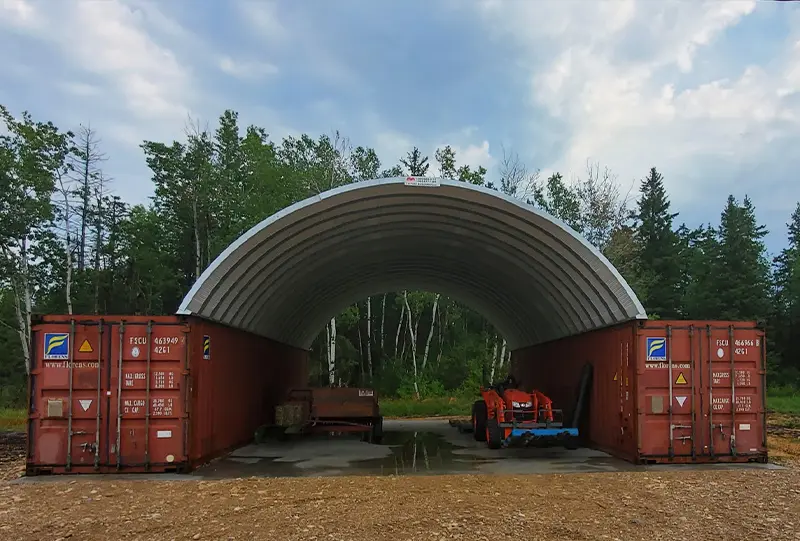

Description: The Future Buildings Roofing System is one of the most innovative and practical solutions combining shelter and space. Much like the carport, the roofing system creates areas for sheltering people and valuables using an incomparably strong roof design. Developed to offer protection as walkways, platforms, recreational facility shelters as well as parking or storage, our design team continues to work with customers to engineer even more uses.
The Future Buildings Container Cover has become a number one seller for it’s extremely simple design yet universal open space usage. Using our mounting plates, the arch panels are secured to customer supplied standard shipping containers (conex boxes, sea cans or cargo containers). This provides a raised roofing structure with instant side walls and open space for any kind of activity or vehicle to be protected. Our customers add the option of front and/or back walls to enclose their garage, workshop or construction area even more. Further addition of insulation or skylights means there are countless ways to personalize these clever covered roof structures for comfort.
“Toro” Style – Red Iron
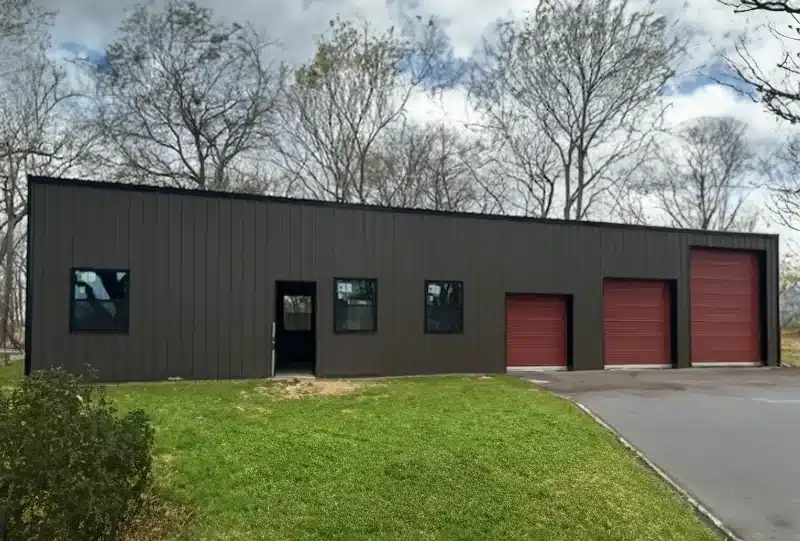

Description: Red Iron Toro Steel Building specializes in custom steel structures designed for diverse applications. These structures are designed to withstand heavy snow and wind loads. We provide tailored solutions for industrial warehouses, commercial spaces, agricultural buildings, and residential garages. Our buildings offer flexibility, efficiency, and cost-effectiveness, meeting a wide range of functional needs.

