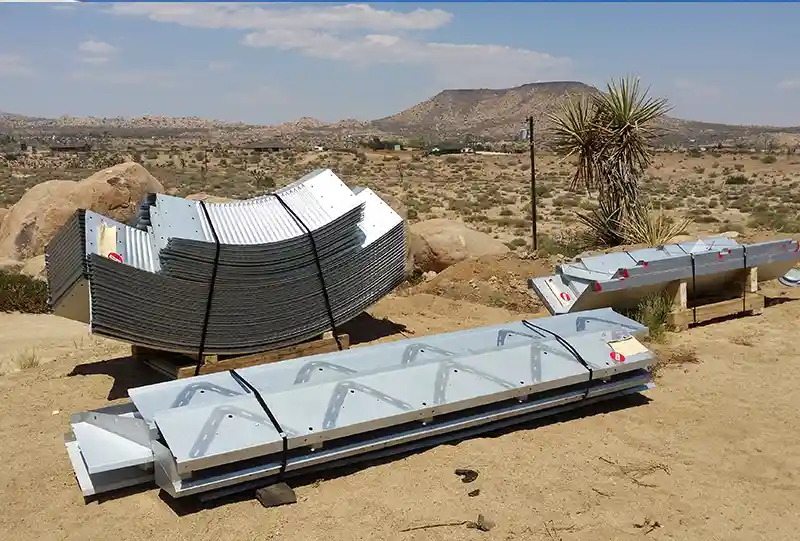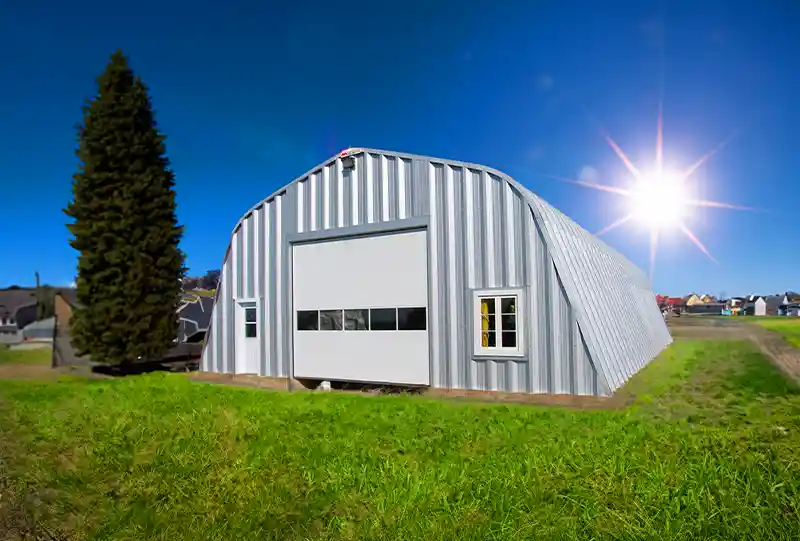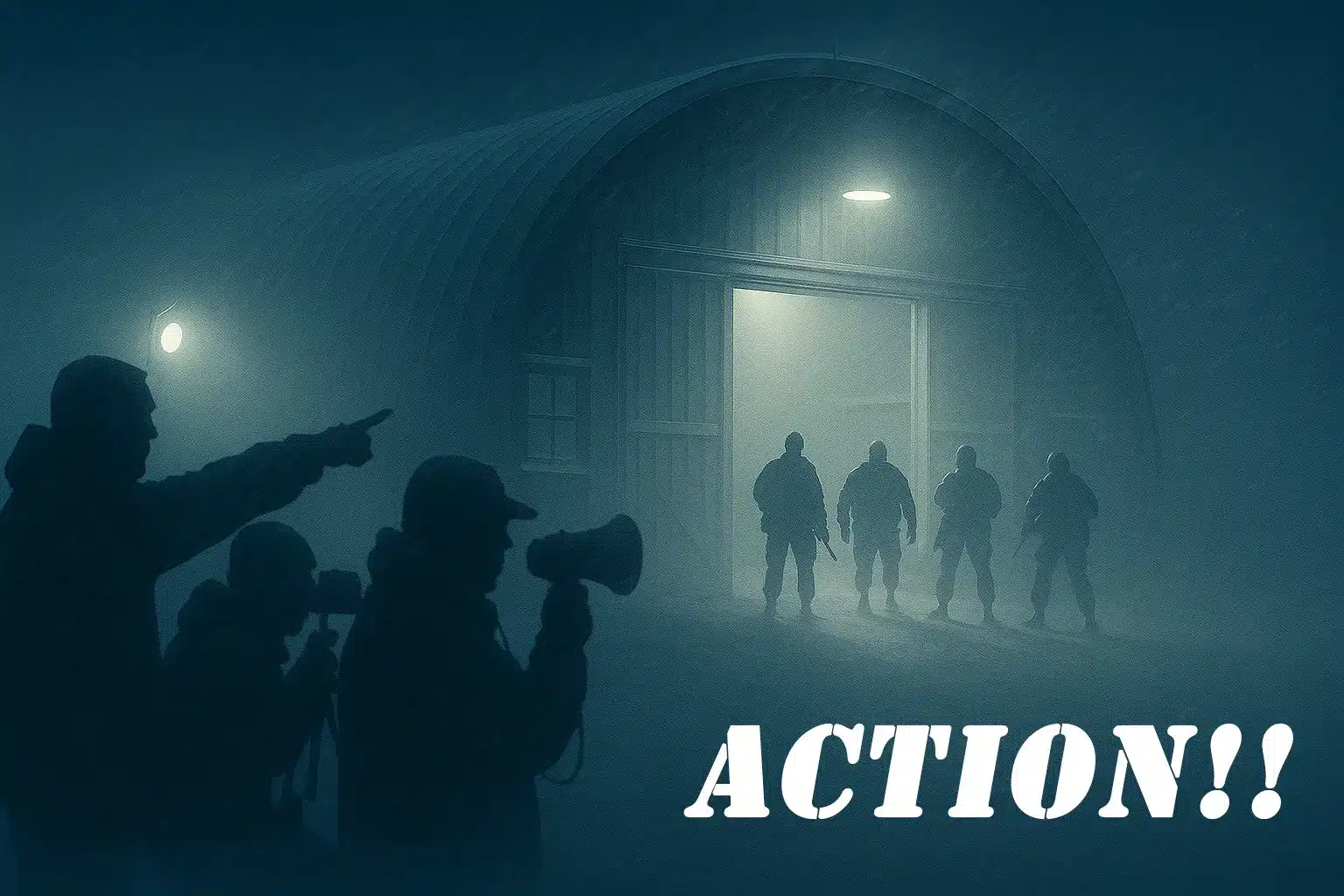Constructing a Steel Building: The Process from Design to Build

The prospect of constructing a steel building of your own, from designing to building can seem intimidating. The process, though, is quite straightforward with steel structures. All you need to build your own garage, workshop or storage shed are a custom design with appropriate drawings, straightforward instructions, and a positive attitude.
Steel buildings are made with lightweight steel so they are not quite as heavy as they look. For your steel building, each arch will weigh about 50 pounds. But, you do not have to lift them much when constructing a steel building. So if you were concerned about your back, don’t be. For this steel building project you won’t need master carpentry skills or a strong back.

Designing your steel building
Your building is designed with your needs and according to your local building codes. You will receive a building kit, which includes the specifications and instructions for each step of constructing a steel building.
Our prefabricated metal building kits are manufactured from Galvalume Plus™ Steel, and are built to withstand the harshest weather conditions, including strong winds, heavy snow, and even fire. Galvalume Plus™ Steel is known for its exceptional corrosion resistance, which ensures that your steel building remains in excellent condition for decades. In fact, Future Buildings offers a 50-year warranty against rust perforation on all their metal buildings.
The high-quality steel used in constructing a steel building from Future Buildings, is sourced directly from ArcelorMittal Dofasco, ensuring consistent quality and optimal pricing. This commitment to quality materials means that customers can trust in the long-term performance and reliability of their metal arch roofing system. Read more about Galvalume Plus™ Steel at their website here.
Foundation drawings will be certified and stamped by a Professional Engineer from your area. Professional Engineers and building specialists will also ensure that your kit includes only the materials that you require to complete constructing a steel building project.
Once you have your design and your kit, you can expect all the support you need once you begin pouring the foundation and building your steel building.
Constructing a steel building
Once you receive the building kit for your custom designed steel building you can begin constructing a steel building. It only takes four easy steps.
Pour your footings
The first thing that you have to do is prepare the site for your building’s foundation. This involves pouring the footing. Your instructions will include the exact specifications needed for the footings. You will likely need to hire a subcontractor to level and pour for you, or you can do it yourself if you feel you are able to.
Put together the building arches
Once your footing is in place and dry, you can start to assemble your building. The first thing to do is assemble the arches. They are steel panels that have been laser punched and can be easily assembled on the ground. Each arch has a flat overlap which prevents leaking by ensuring that the seal is 100% watertight.
Raise the building’s arches
This is much easier than you can imagine. All you need to do is raise the first arch, then secure it to the foundation. Repeat the process until all of your steel building arches are raised. You will want to have a friend, or multiple friends to help you with constructing a steel building to make this step easier.
Put on your finishing touches
Once the arches are up, the only items left to complete are first insert all the end walls. And second, assemble the doors and hang them. Then simply tighten all of the bolts and then your steel building is ready to use. At this point, you can always install custom accessories, or paint the exterior end walls any colour you please!
Check out our awesome video resource that showcases these four steps!
Ready to get your own DIY metal building kit? We offer all types of custom prefabricated steel building kits that can be easily modified to suit any purpose. You can check out all our building styles below.
Find out more about our metal building kits or request an estimate by calling us at 1-800-668-5111, or fill out our online form to request a quote.
Related posts
One Comment
Leave A Comment









Looking to build a new workroom. The lot I want to use is in Nassau county Florida on Amelia island zip code is 32034.
This lot is not in the city reason I’m giving you this information Florida has strict building regulations that differ from county to county City to city and I want to use this building commercially. And I want to make sure your building can be built here. I Would like a 9000 sq.ft. Building Approximately 60’ X 150’ or 75’ X120’ somewhere there about.